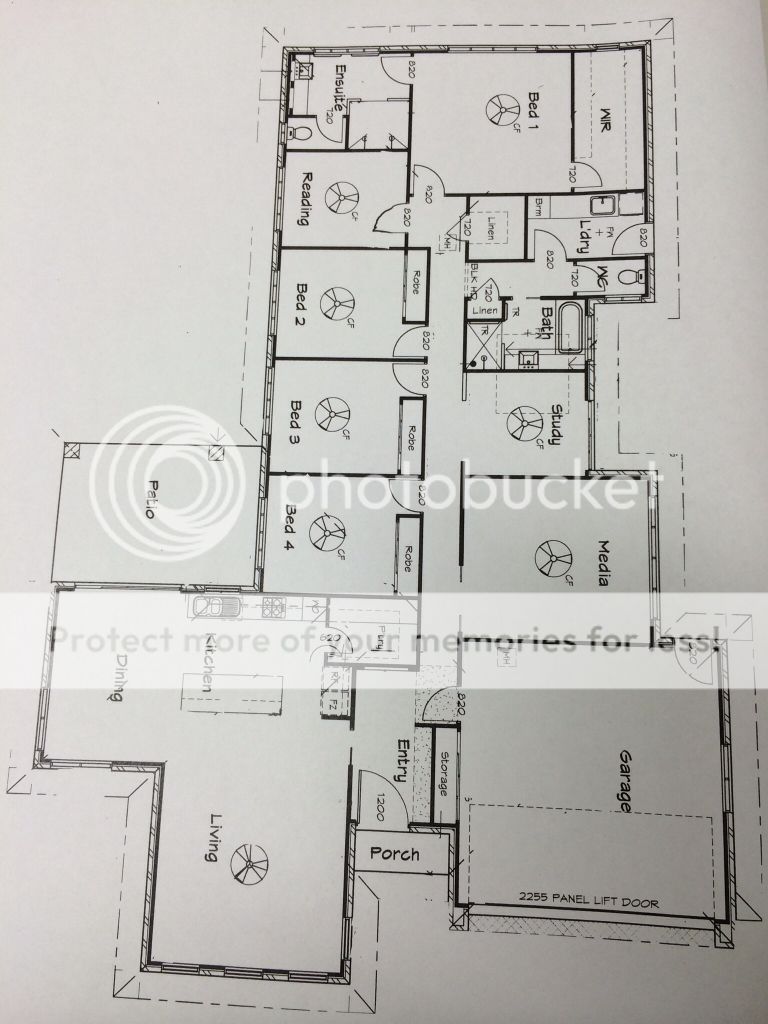Bundiibird
Active member
- Mar 9, 2013
- 1,157
- 11
- Parrots
- Bundiibird - Alex - hatched 31/08/09
& Millie - BFA - hatched 29/10/14 & Willow - CAG - hatched 30/10/19
So hubby and I are starting a new house. We have had the land for a little over 12 months now and finally are getting around to building our house on it.
I have a final house meeting with the builder this afternoon at 4pm which should give us the cost of our plans.
Hopefully once the finance and house selections are done, it should be only a 14 week build time. This should have us in our new house early in the new year. Only drama is that we are coming into our wet season and this no doubt will delay the building process.
Anyways, I have included a house if anyone is interested.

Bundii already has her area picked out and has started planning her new pad.
I really wanted to keep a log of all things house and figured I would share it with you guys.
I have a final house meeting with the builder this afternoon at 4pm which should give us the cost of our plans.
Hopefully once the finance and house selections are done, it should be only a 14 week build time. This should have us in our new house early in the new year. Only drama is that we are coming into our wet season and this no doubt will delay the building process.
Anyways, I have included a house if anyone is interested.

Bundii already has her area picked out and has started planning her new pad.
I really wanted to keep a log of all things house and figured I would share it with you guys.
